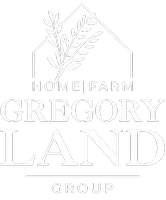GET MORE INFORMATION
$ 359,000
$ 364,000 1.4%
3 Beds
2 Baths
1,875 SqFt
$ 359,000
$ 364,000 1.4%
3 Beds
2 Baths
1,875 SqFt
Key Details
Sold Price $359,000
Property Type Single Family Home
Sub Type Residential
Listing Status Sold
Purchase Type For Sale
Square Footage 1,875 sqft
Price per Sqft $191
Subdivision Fox Ridge Sub
MLS Listing ID MAR23046604
Sold Date 01/31/24
Style Ranch
Bedrooms 3
Full Baths 2
Construction Status 20
HOA Fees $31/ann
Year Built 2004
Building Age 20
Lot Size 2.050 Acres
Acres 2.05
Lot Dimensions 200 X 408.29 IRR
Property Sub-Type Residential
Property Description
Location
State IL
County Madison-il
Rooms
Basement Concrete, Partially Finished, Concrete, Bath/Stubbed, Sump Pump, Walk-Out Access
Main Level Bedrooms 2
Interior
Interior Features Cathedral Ceiling(s), High Ceilings, Coffered Ceiling(s), Window Treatments, High Ceilings, Walk-in Closet(s)
Heating Geothermal
Cooling Ceiling Fan(s), Geothermal
Fireplaces Number 1
Fireplaces Type Electric
Fireplace Y
Appliance Dishwasher, Disposal, Microwave, Electric Oven, Water Softener
Exterior
Parking Features true
Garage Spaces 3.0
Amenities Available Underground Utilities
Private Pool false
Building
Lot Description Pond/Lake
Story 1
Sewer Septic Tank
Water Public
Architectural Style Traditional
Level or Stories One
Structure Type Brick Veneer
Construction Status 20
Schools
Elementary Schools Alton Dist 11
Middle Schools Alton Dist 11
High Schools Alton
School District Alton Dist 11
Others
Ownership Private
Special Listing Condition No Exemptions, None
"My job is to find and attract mastery-based agents to the office, protect the culture, and make sure everyone is happy! "






