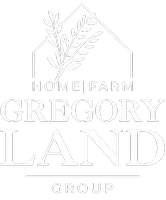6 Beds
5 Baths
6,351 SqFt
6 Beds
5 Baths
6,351 SqFt
Key Details
Property Type Single Family Home
Sub Type Detached
Listing Status Active
Purchase Type For Sale
Square Footage 6,351 sqft
Price per Sqft $551
Subdivision The Estates At Tuscany
MLS Listing ID 3572252
Style Two Story
Bedrooms 6
Full Baths 4
Half Baths 1
Construction Status Under Construction
HOA Y/N No
Total Fin. Sqft 6351
Rental Info Annual
Year Built 2024
Lot Size 0.370 Acres
Acres 0.37
Property Sub-Type Detached
Property Description
With wide-channel views visible from most rooms, you'll enjoy breathtaking scenery that integrates with the home's design. The 6-bed, 4.5-bath home features an open main level where the kitchen, dining, & living areas flow to highlight the lake views. Two bedrooms include ensuite bathrooms, & the builder is open to floorplan adjustments for more ensuites upon request.
Entertain in style with a two-story deck featuring a grill station, screened sitting area, open deck w/ pergola, & spacious lower deck, all oriented toward the lake. Downstairs, an expansive rec room w/ wet bar, wine cellar, & kitchenette opens to the deck to create the ultimate hosting space.
With community amenities set to debut summer 2025 & the exceptional craftsmanship of Ancell Construction, Lot 4 at The Estates At Tuscany is your opportunity to experience unparalleled lake living.
Location
State MO
County Camden
Area F
Rooms
Basement Finished, Walk-Out Access, Full
Interior
Interior Features Attic, Wet Bar, Built-in Features, Tray Ceiling(s), Ceiling Fan(s), Custom Cabinets, Coffered Ceiling(s), Elevator, Fireplace, Other, Pantry, Cable TV, Unfurnished, Vaulted Ceiling(s), Walk-In Closet(s), Walk-In Shower, Wired for Sound
Heating Electric, Forced Air
Cooling Central Air
Flooring Hardwood, Tile
Fireplaces Number 1
Fireplaces Type One, Gas
Furnishings Unfurnished
Fireplace Yes
Appliance Built-In Oven, Cooktop, Double Oven, Dishwasher, Disposal, Microwave, Plumbed For Ice Maker, Refrigerator, Water Softener Owned, Tankless Water Heater
Exterior
Exterior Feature Concrete Driveway, Covered Patio, Deck, Enclosed Porch, Porch, Patio
Parking Features Attached, Electricity, Garage, Garage Door Opener, Insulated Garage, Water Available
Garage Spaces 3.0
Utilities Available High Speed Internet Available
Waterfront Description Cove,Lake Front,Seawall
View Y/N Yes
Water Access Desc Community/Coop
View Channel
Roof Type Architectural,Shingle
Street Surface Asphalt,Paved
Accessibility Safe Emergency Egress from Home, Low Threshold Shower
Porch Covered, Deck, Open, Patio, Porch, Screened
Garage Yes
Building
Lot Description Near Golf Course, Lake Front, Level, Sloped, Views
Entry Level Two
Foundation Basement
Sewer Community/Coop Sewer
Water Community/Coop
Architectural Style Two Story
Level or Stories Two
Structure Type Stone
Construction Status Under Construction
Schools
School District Camdenton
Others
HOA Fee Include Road Maintenance,Water,Sewer
Tax ID 07803400000001010000
Ownership Fee Simple,
Green/Energy Cert Water Heater
"My job is to find and attract mastery-based agents to the office, protect the culture, and make sure everyone is happy! "






