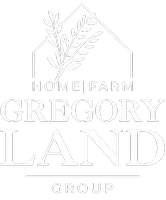$167,500
$169,500
1.2%For more information regarding the value of a property, please contact us for a free consultation.
5 Beds
5 Baths
3,348 SqFt
SOLD DATE : 01/15/2020
Key Details
Sold Price $167,500
Property Type Single Family Home
Sub Type Residential
Listing Status Sold
Purchase Type For Sale
Square Footage 3,348 sqft
Price per Sqft $50
Subdivision Oak Manor 3Rd Add
MLS Listing ID MAR19085844
Sold Date 01/15/20
Style Other
Bedrooms 5
Full Baths 3
Half Baths 2
Construction Status 55
Year Built 1965
Building Age 55
Lot Size 0.420 Acres
Acres 0.42
Lot Dimensions 109x167x110x167
Property Sub-Type Residential
Property Description
Rare find! This beautiful 5 bedroom/5 bath home has updates galore. Ceramic plank flooring with radiant heat throughout the main level is an energy efficient way to keep warm this winter. Over 3000 sq ft on 2 levels affords lots of space to make it your own. Formal dining off the entry goes into a cozy office area that is perfect for planning weekly meals in the newly updated kitchen. Extended cabinetry, marble tops and even a coffee bar area! This is a cook's dream come true with double wall ovens and a gas cooktop. Walkout to the patio and enjoy the retractable awning. Large living room has a wood burning FP and a gaming or flex space. Main level laundry gives access to the 3 car garage, wow! Upstairs there are 4 guest rooms, 2 hall baths and a master suite sure to please. Upper level has wood flooring throughout with the exception of the baths. Other features include: Home Warranty 14 months, HWH '19, retaining wall '19, boilers '13, sewer lines home to street '16.
Location
State IL
County St Clair-il
Rooms
Basement Slab
Interior
Interior Features Walk-in Closet(s), Some Wood Floors
Heating Baseboard, Radiant Floor
Cooling Electric
Fireplaces Number 1
Fireplaces Type Woodburning Fireplce
Fireplace Y
Appliance Dishwasher, Disposal, Double Oven, Gas Cooktop, Microwave, Trash Compactor, Wall Oven
Exterior
Parking Features true
Garage Spaces 3.0
Private Pool false
Building
Lot Description Level Lot
Story 2
Sewer Public Sewer
Water Public
Architectural Style Traditional
Level or Stories Two
Structure Type Brick Veneer,Brick Veneer
Construction Status 55
Schools
Elementary Schools Harmony Emge Dist 175
Middle Schools Harmony Emge Dist 175
High Schools Belleville High School-West
School District Harmony Emge Dist 175
Others
Ownership Private
Special Listing Condition Disabled Veteran, Homestead Improve, Homestead Senior, None
Read Less Info
Want to know what your home might be worth? Contact us for a FREE valuation!

Our team is ready to help you sell your home for the highest possible price ASAP
"My job is to find and attract mastery-based agents to the office, protect the culture, and make sure everyone is happy! "






