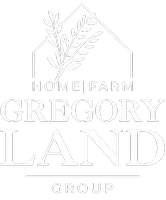$193,000
$185,000
4.3%For more information regarding the value of a property, please contact us for a free consultation.
2 Beds
1 Bath
1,038 SqFt
SOLD DATE : 05/01/2020
Key Details
Sold Price $193,000
Property Type Single Family Home
Sub Type Residential
Listing Status Sold
Purchase Type For Sale
Square Footage 1,038 sqft
Price per Sqft $185
Subdivision Northampton
MLS Listing ID 20020970
Sold Date 05/01/20
Style Other
Bedrooms 2
Full Baths 1
Construction Status 88
Year Built 1932
Building Age 88
Lot Dimensions 30 x 119
Property Sub-Type Residential
Property Description
Looking for a special place to call home in the middle of a highly-sought after area, you found it! From the minute you walk in the front door you will see beautiful updates throughout. The brilliant stain-glass windows, gleaming hardwood floors, refinished fireplace, just to name a few. The living room is spacious with large windows letting natural light fill the room. The dining room is perfect for entertaining. Step into the kitchen and you will see a total transformation, custom cabinets, handsome back splash, pantry, all new stainless-steel appliances, beautiful quartz countertops and a wonderful gas stove! The bathroom rivals any you have seen on HGTV, gorgeous tile, lovely vanity. The 2 bedrooms are perfectly sized. Step into the fenced backyard you find a nice shed, parking pad and a lovely yard to host your friends and family over for a BBQ. The lower level is clean and freshly painted waiting for your personal touches. This home has been well maintained and move in ready!
Location
State MO
County St Louis City
Area South City
Rooms
Basement Concrete, Radon Mitigation System, Sump Pump, Unfinished
Main Level Bedrooms 2
Interior
Interior Features Open Floorplan, Special Millwork, Some Wood Floors
Heating Other
Cooling Ceiling Fan(s), Electric
Fireplaces Number 1
Fireplaces Type Non Functional
Fireplace Y
Appliance Dishwasher, Disposal, Front Controls on Range/Cooktop, Gas Cooktop, Refrigerator, Stainless Steel Appliance(s)
Exterior
Parking Features false
Private Pool false
Building
Lot Description Fencing, Level Lot, Sidewalks, Streetlights
Story 1
Sewer Public Sewer
Water Public
Architectural Style Traditional
Level or Stories One
Structure Type Brick Veneer
Construction Status 88
Schools
Elementary Schools Buder Elem.
Middle Schools Long Middle Community Ed. Center
High Schools Roosevelt High
School District St. Louis City
Others
Ownership Private
Acceptable Financing Cash Only, Conventional, FHA, VA
Listing Terms Cash Only, Conventional, FHA, VA
Special Listing Condition None
Read Less Info
Want to know what your home might be worth? Contact us for a FREE valuation!

Our team is ready to help you sell your home for the highest possible price ASAP
Bought with Mimi Mackey Hollrah
"My job is to find and attract mastery-based agents to the office, protect the culture, and make sure everyone is happy! "






