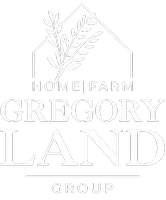$550,000
$549,900
For more information regarding the value of a property, please contact us for a free consultation.
5 Beds
3 Baths
3,562 SqFt
SOLD DATE : 05/04/2021
Key Details
Sold Price $550,000
Property Type Single Family Home
Sub Type Residential
Listing Status Sold
Purchase Type For Sale
Square Footage 3,562 sqft
Price per Sqft $154
Subdivision City/St Louis
MLS Listing ID MAR21013645
Sold Date 05/04/21
Style Other
Bedrooms 5
Full Baths 2
Half Baths 1
Construction Status 123
Year Built 1898
Building Age 123
Lot Size 0.410 Acres
Acres 0.41
Lot Dimensions 80 x 240
Property Sub-Type Residential
Property Description
If you want a 5BR/3Ba updated Victorian CWE home with room to grow then look no further! With almost half an acre, you could have the LARGEST LOT on McPherson from Vandeventer to Skinker! There is plenty of room for a pool, orchard, organic garden, boat storage, car collection and even a pony! Located on a cul-de-sac close enough to walk to restaurants, theaters and Forest Park but far enough from Euclid that visitors won't park in front of your home, this house is in the PRIMO location.
One unique feature of this home is the 3-story central atrium which lights up much of the house, giving it an airy, modern feel. Also of note is the converted foyer that serves as an office/homework station with built-in desks. Original millwork and wood floors blend with an updated open kitchen that leads to the dining room on one side or flows to the family room with fireplace and heated floors on the other.
2nd floor BR+master+laundry and 3 more bedrooms on the 3rd floor.
Parking for 6+
Location
State MO
County St Louis City
Area Central West
Rooms
Basement Stone/Rock, Unfinished, Walk-Out Access
Interior
Interior Features Bookcases, High Ceilings, Historic/Period Mlwk, Open Floorplan, Carpets, Window Treatments, Some Wood Floors
Heating Forced Air
Cooling Ceiling Fan(s), Electric
Fireplaces Number 1
Fireplaces Type Full Masonry, Woodburning Fireplce
Fireplace Y
Appliance Dishwasher, Disposal, Microwave, Range Hood, Gas Oven, Refrigerator, Stainless Steel Appliance(s), Trash Compactor
Exterior
Parking Features false
Amenities Available Workshop Area
Private Pool false
Building
Lot Description Cul-De-Sac, Level Lot, Sidewalks, Streetlights, Wood Fence
Sewer Public Sewer
Water Public
Architectural Style Contemporary, Historic
Level or Stories 2.5 Story
Structure Type Brick
Construction Status 123
Schools
Elementary Schools Adams Elem.
Middle Schools Fanning Middle Community Ed.
High Schools Roosevelt High
School District St. Louis City
Others
Ownership Private
Special Listing Condition Renovated, None
Read Less Info
Want to know what your home might be worth? Contact us for a FREE valuation!

Our team is ready to help you sell your home for the highest possible price ASAP
"My job is to find and attract mastery-based agents to the office, protect the culture, and make sure everyone is happy! "






