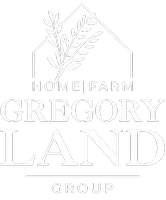$150,000
$150,000
For more information regarding the value of a property, please contact us for a free consultation.
3 Beds
1 Bath
1,639 SqFt
SOLD DATE : 09/22/2023
Key Details
Sold Price $150,000
Property Type Single Family Home
Sub Type Residential
Listing Status Sold
Purchase Type For Sale
Square Footage 1,639 sqft
Price per Sqft $91
Subdivision Seventh Add
MLS Listing ID MAR23049438
Sold Date 09/22/23
Bedrooms 3
Full Baths 1
Construction Status 62
Year Built 1961
Building Age 62
Lot Size 0.251 Acres
Acres 0.2507
Lot Dimensions 75X145.6 IRR
Property Sub-Type Residential
Property Description
This beauty will CAPTIVATE you! Very well maintained brick ranch! The living room has a large window that allows lots of light in, showing off the hardwood floors throughout! Separate dining from the kitchen. The kitchen includes the newer appliances and tons of cabinets! The 3 bedrooms with hardwood floors are a good size while the bathroom is updated as well! A huge family room with vinyl plank floors and vaulted ceiling is heated by a corner fireplace and ac unit. This room is GORGEOUS and leads to the patio with a retractable awning, large fenced backyard with large pool and shed! The basement has finished space and is very clean with several rooms for/with storage and recreation space potential. The utility room has a work bench & built in tool storage as well as cabinets! There is also an attached garage and the driveway has 2 car wide parking! Roof & water heater 2020 and the furnace & AC 2018. You seriously do not want to miss this home! It's truly a move in ready pretty home!
Location
State IL
County Madison-il
Rooms
Basement Full, Partially Finished
Main Level Bedrooms 3
Interior
Interior Features Center Hall Plan, Some Wood Floors
Heating Forced Air
Cooling Electric
Fireplaces Number 1
Fireplaces Type Gas
Fireplace Y
Appliance Dishwasher, Dryer, Microwave, Gas Oven, Refrigerator, Washer
Exterior
Parking Features true
Garage Spaces 1.0
Amenities Available Above Ground Pool
Private Pool true
Building
Lot Description Fencing, Level Lot
Story 1
Sewer Public Sewer
Water Public
Architectural Style Traditional
Level or Stories One
Structure Type Brk/Stn Veneer Frnt
Construction Status 62
Schools
Elementary Schools Granite City Dist 9
Middle Schools Granite City Dist 9
High Schools Granite City
School District Granite City Dist 9
Others
Ownership Private
Special Listing Condition Owner Occupied, None
Read Less Info
Want to know what your home might be worth? Contact us for a FREE valuation!

Our team is ready to help you sell your home for the highest possible price ASAP
"My job is to find and attract mastery-based agents to the office, protect the culture, and make sure everyone is happy! "






