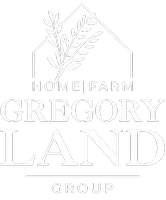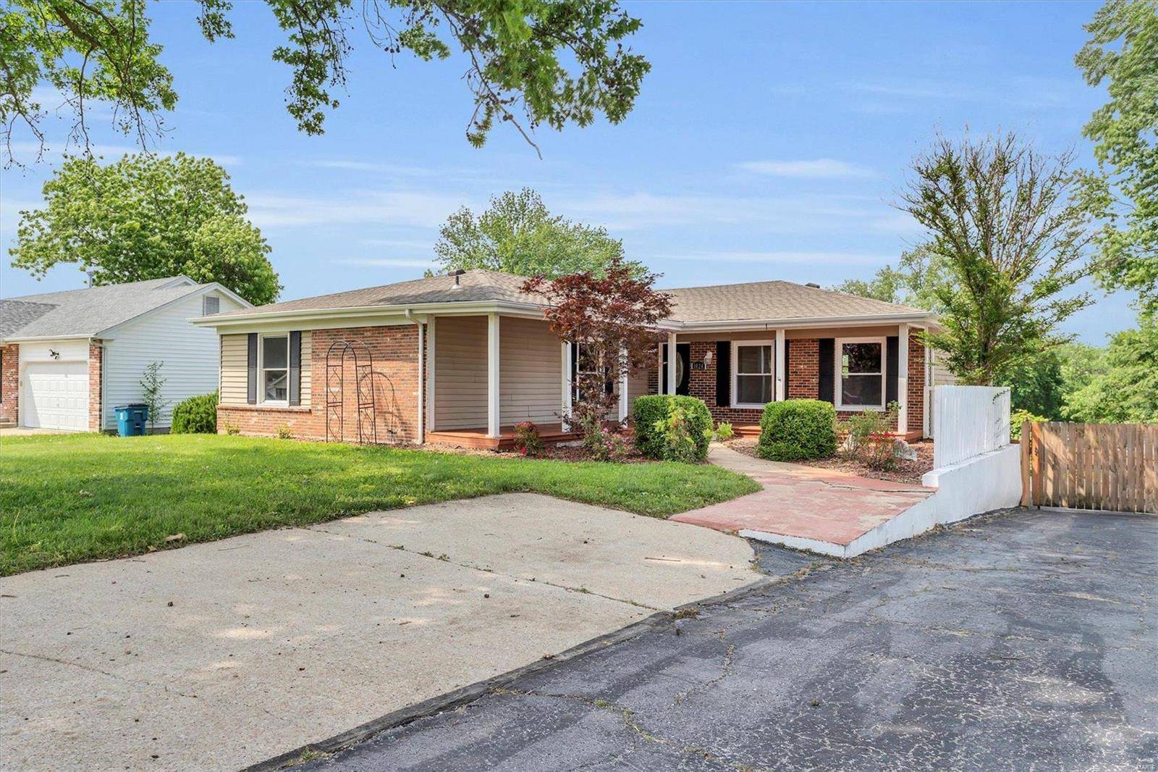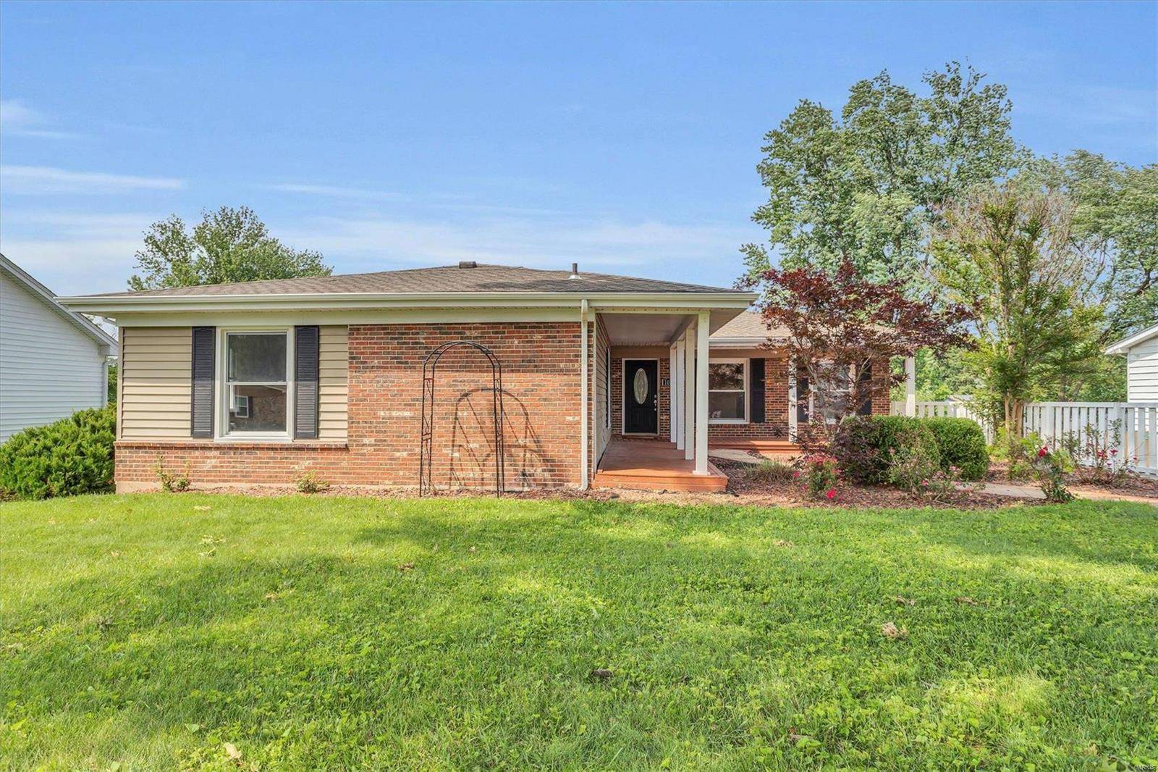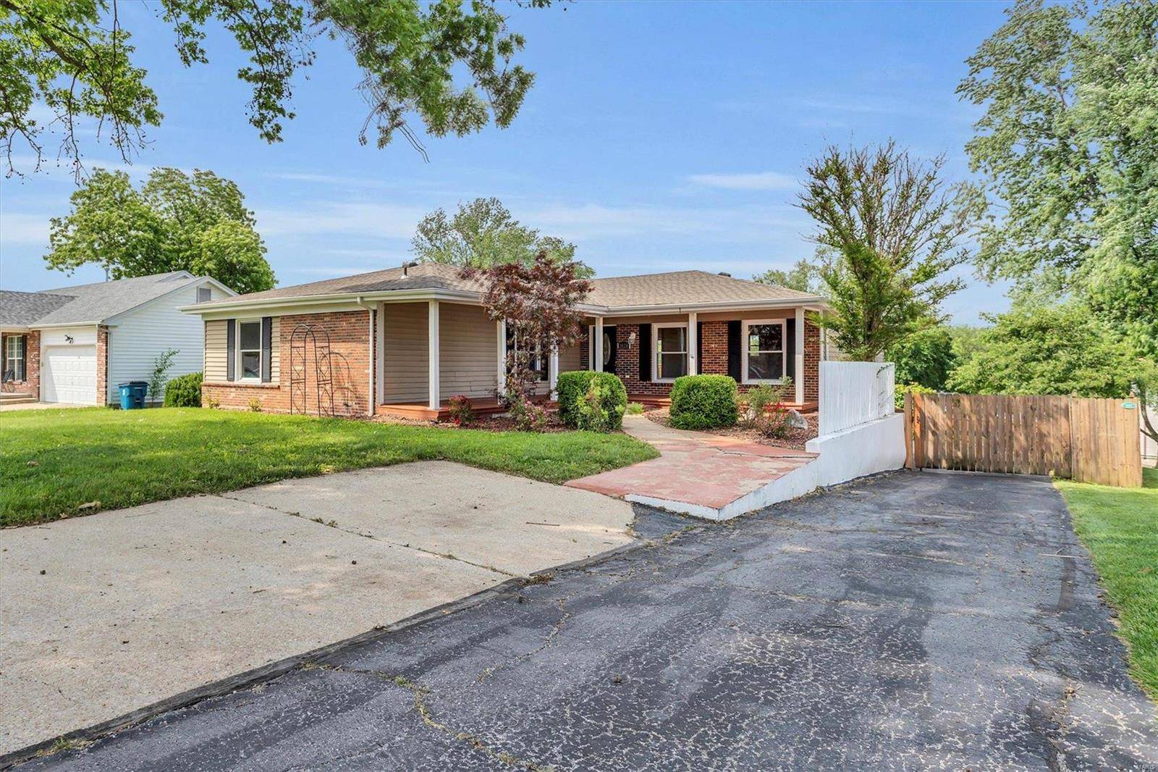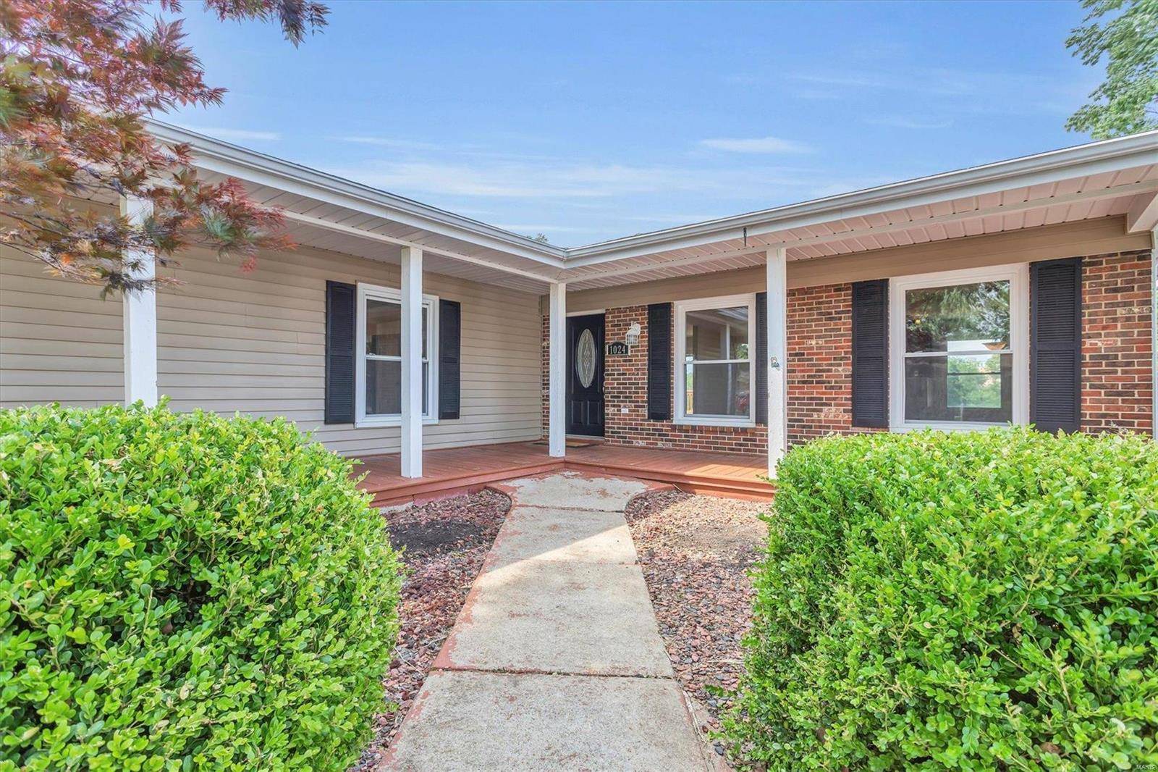$362,000
$350,000
3.4%For more information regarding the value of a property, please contact us for a free consultation.
4 Beds
3 Baths
3,840 SqFt
SOLD DATE : 06/26/2024
Key Details
Sold Price $362,000
Property Type Single Family Home
Sub Type Residential
Listing Status Sold
Purchase Type For Sale
Square Footage 3,840 sqft
Price per Sqft $94
Subdivision Fairway Estate
MLS Listing ID MAR24031988
Sold Date 06/26/24
Style Ranch
Bedrooms 4
Full Baths 2
Half Baths 1
Construction Status 58
Year Built 1966
Building Age 58
Lot Size 0.257 Acres
Acres 0.2571
Lot Dimensions IRR
Property Sub-Type Residential
Property Description
Incredible ranch home with over 3800 sq ft of living space. Four Bedrooms, three baths, and 2 car garage. Gorgeous kitchen with 42 inch maple cabinets, granite countertops, stainless steel appliances. Refrigerator stays. Ornate ceramic tiles in the bathrooms. Hardwood floors throughout the main level. Six panel doors. Designer lighting. Zoned HVAC. Roof is 5 years. Windows, HVAC, and electric panel within the last 10 years. Main floor finished with Large Greatroom with wood burning fireplace, Desirable Kitchen, Breakfast room, Large Front Dining Room, Entry Foyer, Four Spacious Bedrooms, and two full Baths. Lower Level finished with the large Rec Room with stone fireplace, play room, half bath, and two additional sleeping areas or dens. Exterior has wooden deck, covered front porch, patio, and 6 ft wood privacy fence. All the walls have been painted agreeable grey color. Doors and trim have fresh paint. Professionally cleaned interior. Soft wash cleaned exterior!
Location
State MO
County St Charles
Area Francis Howell North
Rooms
Basement Partially Finished, Rec/Family Area, Sleeping Area, Walk-Out Access
Main Level Bedrooms 4
Interior
Interior Features Open Floorplan, Carpets, Some Wood Floors
Heating Forced Air
Cooling Electric
Fireplaces Number 2
Fireplaces Type Woodburning Fireplce
Fireplace Y
Appliance Dishwasher
Exterior
Parking Features true
Garage Spaces 2.0
Amenities Available Workshop Area
Private Pool false
Building
Lot Description Backs to Trees/Woods, Fencing, Level Lot
Story 1
Sewer Public Sewer
Water Public
Architectural Style Traditional
Level or Stories One
Structure Type Brick Veneer,Vinyl Siding
Construction Status 58
Schools
Elementary Schools Harvest Ridge Elem.
Middle Schools Barnwell Middle
High Schools Francis Howell North High
School District Francis Howell R-Iii
Others
Ownership Private
Special Listing Condition None
Read Less Info
Want to know what your home might be worth? Contact us for a FREE valuation!

Our team is ready to help you sell your home for the highest possible price ASAP
"My job is to find and attract mastery-based agents to the office, protect the culture, and make sure everyone is happy! "
