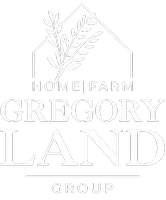$185,000
$185,000
For more information regarding the value of a property, please contact us for a free consultation.
2 Beds
2 Baths
978 SqFt
SOLD DATE : 11/21/2024
Key Details
Sold Price $185,000
Property Type Condo
Sub Type Condo/Coop/Villa
Listing Status Sold
Purchase Type For Sale
Square Footage 978 sqft
Price per Sqft $189
Subdivision Parkside Condo
MLS Listing ID MAR24059161
Sold Date 11/21/24
Style Ranch
Bedrooms 2
Full Baths 2
Construction Status 38
HOA Fees $330/mo
Year Built 1986
Building Age 38
Lot Size 4,443 Sqft
Acres 0.102
Property Sub-Type Condo/Coop/Villa
Property Description
Welcome to this beautifully renovated 2-bedroom, 2-bath Parkside condo! Featuring an OPEN FLOORPLAN & SMOOTH CEILINGS, the space is perfect for modern living. The kitchen boasts WHITE CABINETS, GRANITE COUNTERTOPS, STAINLESS STEEL APPLIANCES, & BREAKFAST BAR, ideal for casual dining. The living area includes a cozy WOOD-BURNING FIREPLACE & flows seamlessly to the OVERSIZED PRIVATE PATIO, offering peaceful hillside views. BRAND-NEW CARPETING & NEW CORDLESS 2" WOOD BLINDS & LIGHTING are installed thru-out the unit. The bathrooms are updated with NEW VANITIES, LINEN CABINETS for extra storage, NEW TOILETS with added shelving, & stylish tile accents. The PRIMARY SUITE includes an ENSUITE BATH & convenient IN-UNIT FULL-SIZE LAUNDRY. This PRIVATE END UNIT offers added privacy. Community amenities include a POOL, POOL HOUSE, & CARPORT PARKING. Conveniently located near shopping, highways, & Pattonville schools, this condo combines style, comfort, & convenience! **Buyer to confirm schools**
Location
State MO
County St Louis
Area Parkway North
Rooms
Basement None
Main Level Bedrooms 2
Interior
Interior Features Open Floorplan, Carpets, Special Millwork, Window Treatments
Heating Electric, Forced Air
Cooling Electric
Fireplaces Number 1
Fireplaces Type Woodburning Fireplce
Fireplace Y
Appliance Dishwasher, Disposal, Dryer, Microwave, Electric Oven, Refrigerator, Washer
Exterior
Parking Features true
Garage Spaces 10.0
Amenities Available In Ground Pool
Private Pool false
Building
Lot Description Backs to Open Grnd, Backs to Trees/Woods, Wooded
Story 1
Sewer Public Sewer
Water Public
Architectural Style Traditional, Other
Level or Stories One
Structure Type Aluminum Siding,Brick Veneer,Cedar,Frame
Construction Status 38
Schools
Elementary Schools Rose Acres Elem.
Middle Schools Holman Middle
High Schools Pattonville Sr. High
School District Pattonville R-Iii
Others
HOA Fee Include Some Insurance,Maintenance Grounds,Parking,Pool,Snow Removal,Trash
Ownership Private
Special Listing Condition Renovated, None
Read Less Info
Want to know what your home might be worth? Contact us for a FREE valuation!

Our team is ready to help you sell your home for the highest possible price ASAP
"My job is to find and attract mastery-based agents to the office, protect the culture, and make sure everyone is happy! "






